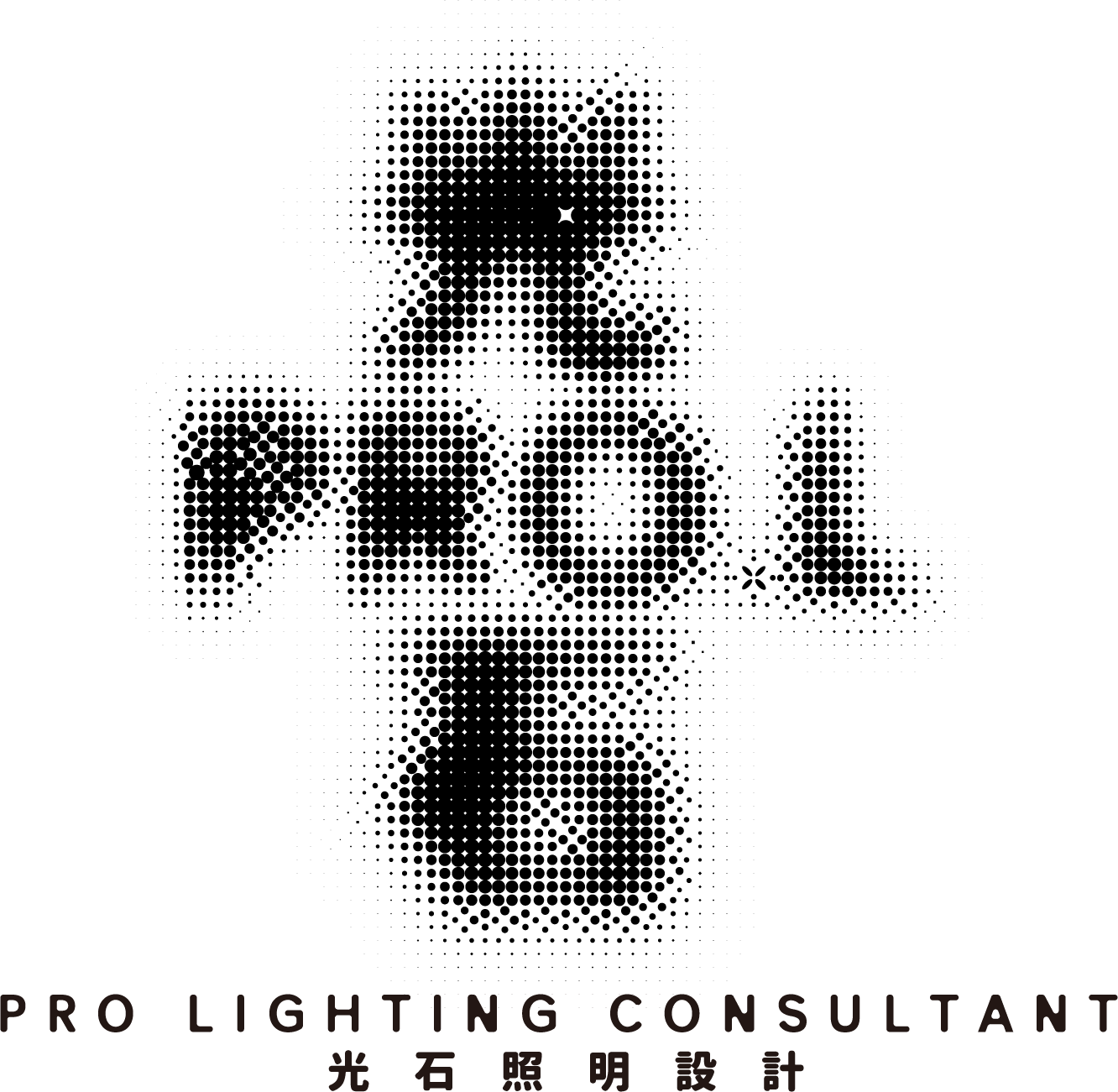
杭州中海国际中心
这些建筑的特征鲜明而突出,但这是照明介入可以去继续凸显的内容吗?在开始具体的设计之前,我们尝试从建筑对象的商业诉求上去进行分析。因为无论是建筑设计,还是照明设计,最终要实现的还是对于商业诉求的尊重和满足。
实现更好的租售率,是最核心的商业诉求。如何实现?会存在两个维度的考量,其一是展现建筑自身,让建筑结构的美尽情呈现并形成和类似建筑的反差,由此吸引到足够的关注度;其二是建构起建筑和场地之间的关系,借助场地的背书,将人们对于场地所具有特征的情感因为灯光而转移到建筑之上。
建筑的结构美感是源自“集装箱”概念形成的立面凹凸变化,而场地特征则是钱塘江水的灵动和色彩。我们尝试将这两个维度的考量集合在一起来进行设计。从建筑立面的凹凸变化中得到凸出部分建筑体底部的线性受光面,以及凹进部分建筑顶面的线性灯具安放面;同时从钱塘江水痕的变化之中得到线性光的设计启发,以及从水体的颜色之中得到附着在建筑表面颜色的考虑。我们将两者合二为一,在立面凹进位置安装灯具去照亮凸出部分的底部,就得到建筑立面横向分布的一条条以三种不同蓝色呈现的发光“水痕”效果。为了强化建筑和钱塘江水之间的联系,我们还从阳光照射在江水表面形成的波光之中得到启发,在立面发光“水痕”位置同时设置发光点,借助控制来形成波光闪烁的效果。
当人们在夜间面对建筑这样的照明效果时,他们可以很快读懂照明设计的用意,或者说他们不那么清楚,但却可以强烈的感受到场地特征向建筑形成的情感传递,并由此会喜欢上这栋建筑。
建筑的显性特征往往是具体而清晰的,也通常会迅速的被锁定成为照明表现的重点。但在我们的设计中,对于建筑显性特征的表现只是手段,我们努力的重点是去呈现潜藏在这一手段背后的隐形价值:即光对于情感和建筑的巧妙嫁接。
COLI Universal World Tower, Hangzhou