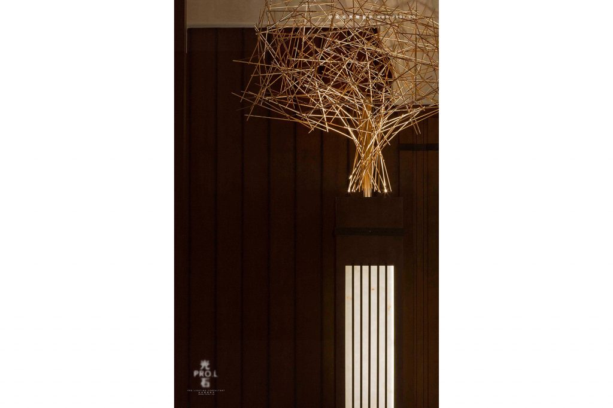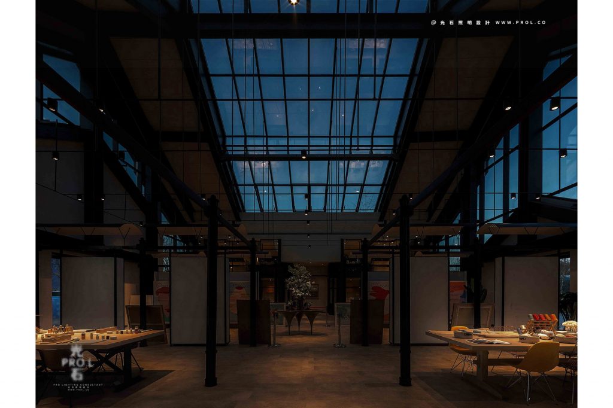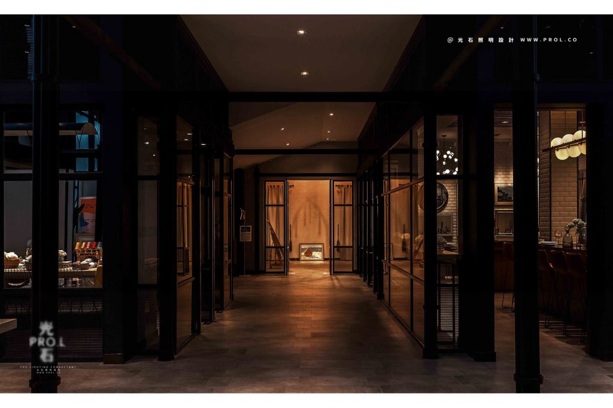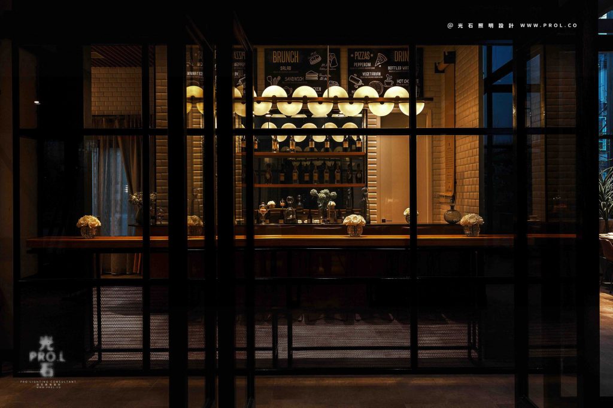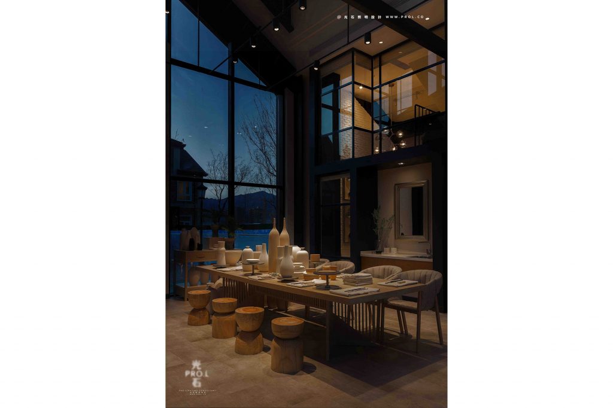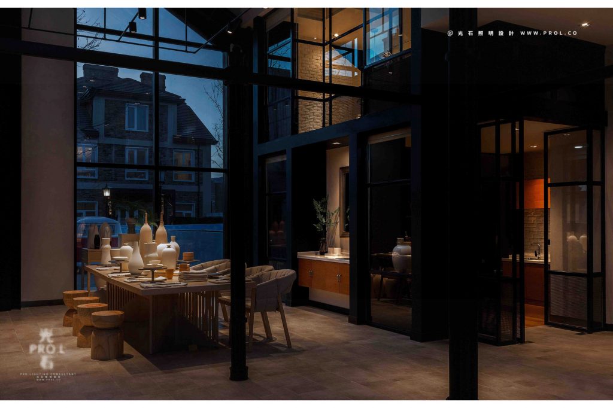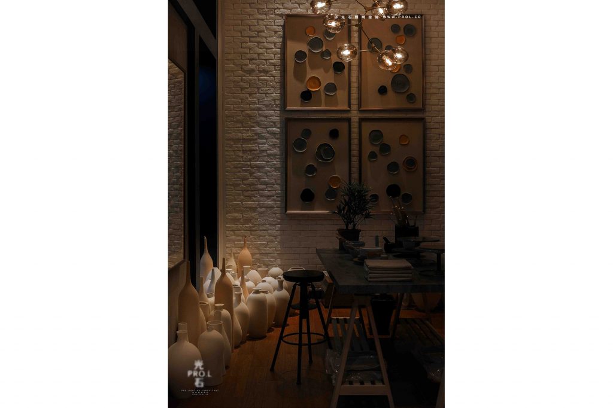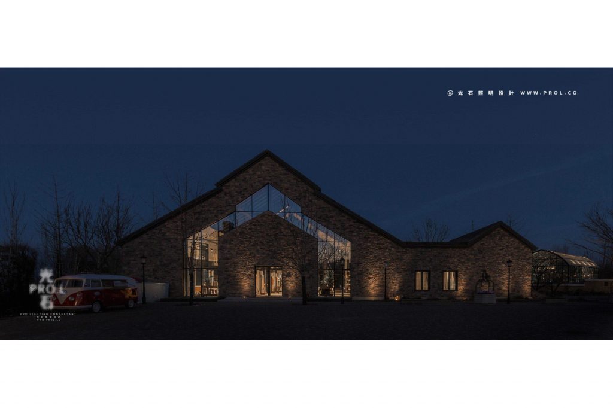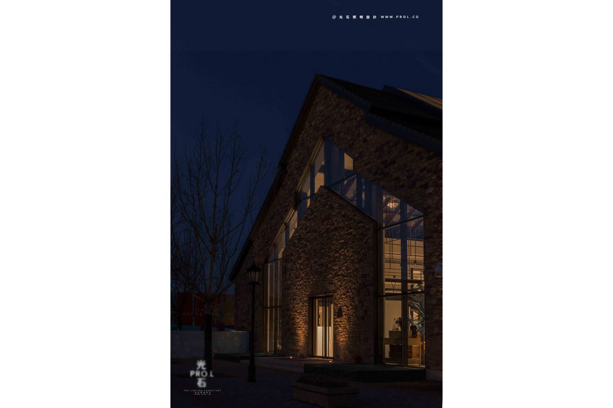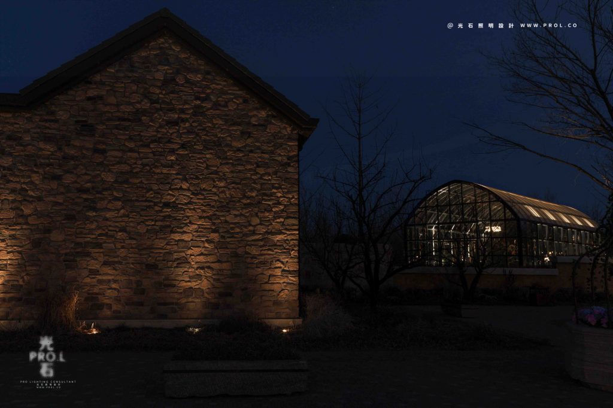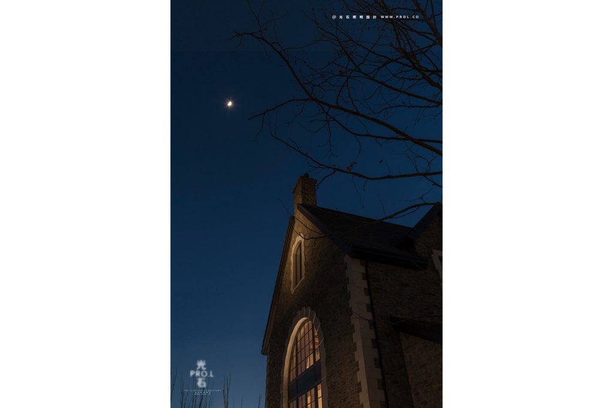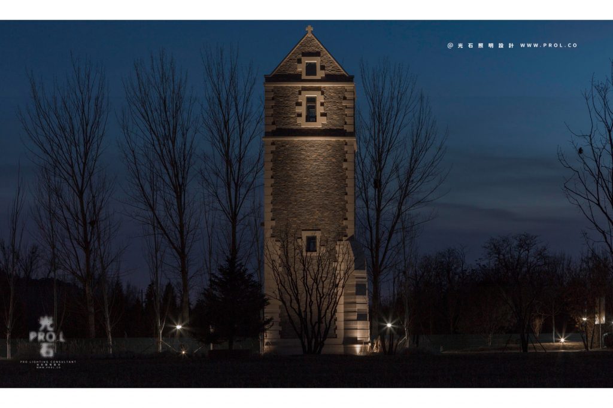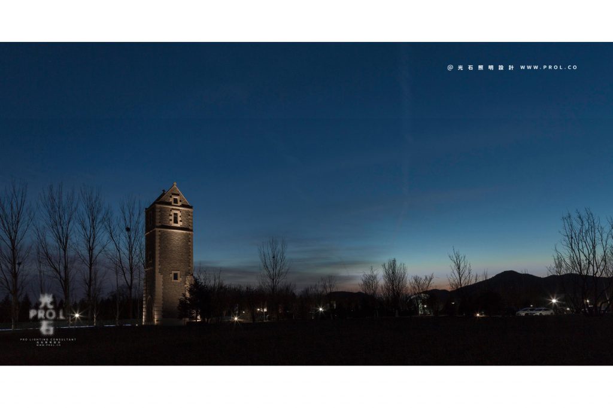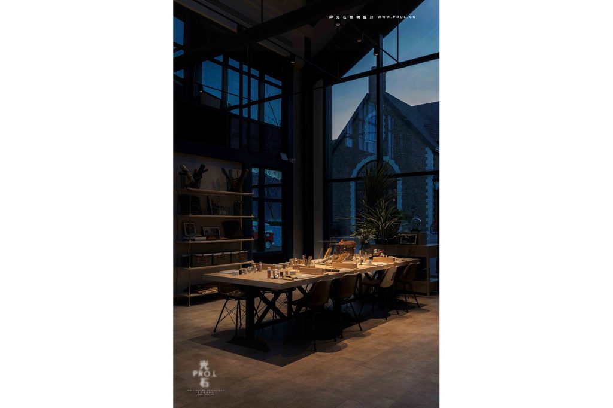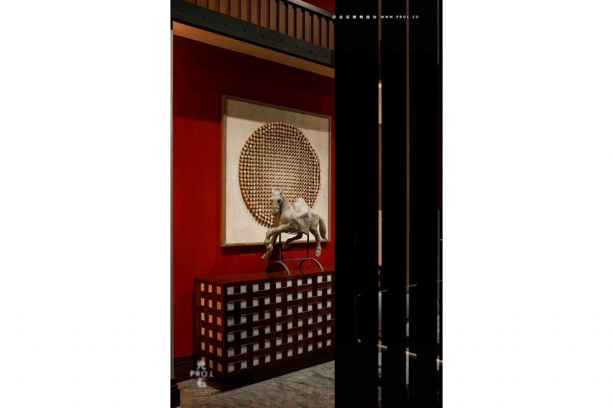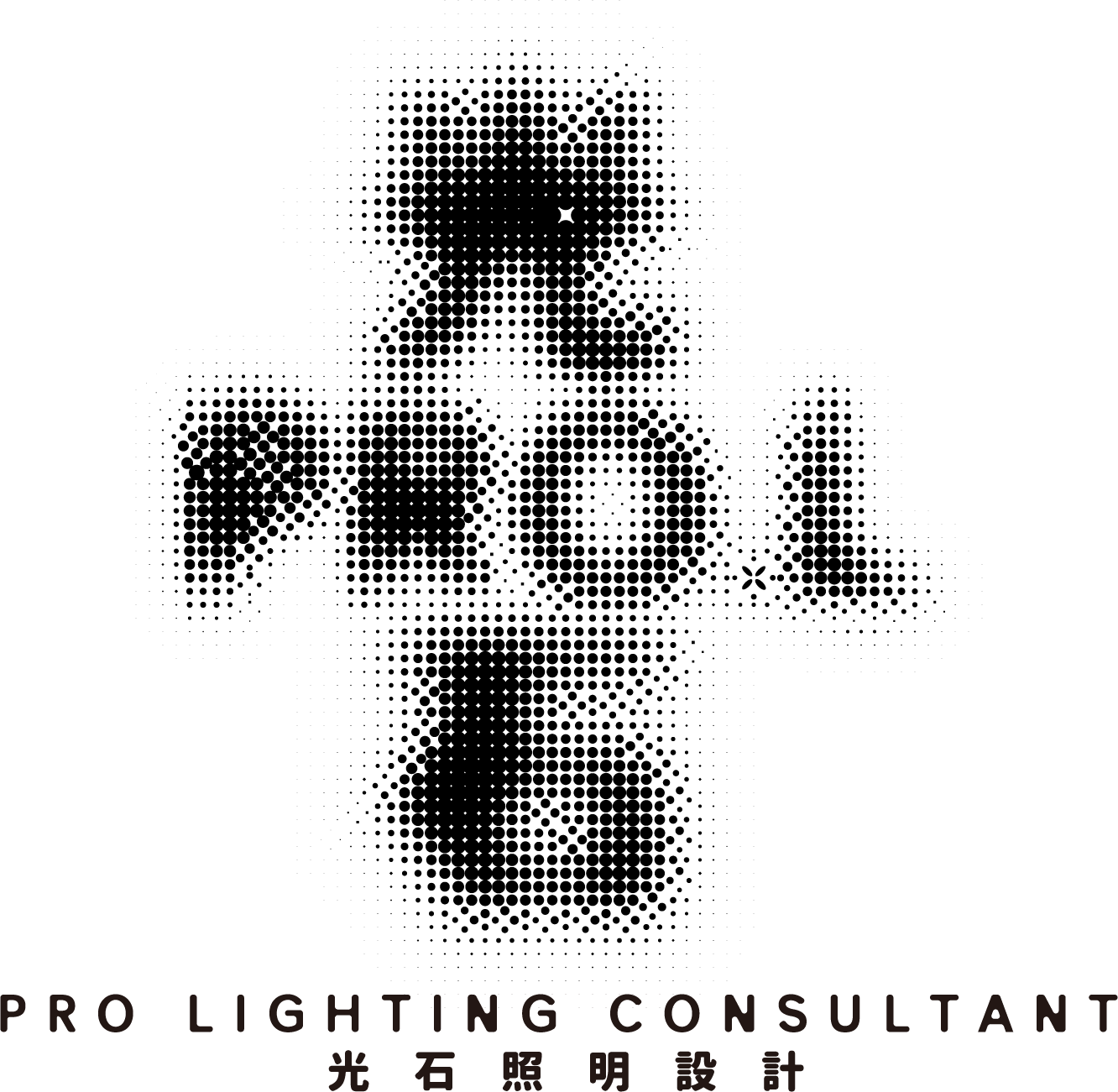
项目业态:
公园 / 广场
Type:
Park / Square
业主单位:
万科集团
Client:
Vanke Group
项目地标:
北京
Site:
Beijing
建筑面积:
58000㎡
Area:
58000㎡
项目状态:
已完成
Status:
Finished
所获奖项:
2017-“金外滩奖照明设计最佳奖”
2018-“亚洲照明设计奖 亚洲之光”
2018-“陈设中国·晶麒麟奖空间光影设计 优秀奖”
2019-“CREDAWARD地产设计大奖 优秀奖”
2020-“第十二届中国照明应用设计大赛商业空间 一等奖”
Award:
2017-The Golden Bund Award Best lighting design award
2018-Asian Lighting Design Awards Award of Asian Light
2018-Art Display China Crystal Kylin Awards Lighting & Shadow In Space Awards Excellent Award
2019-5TH China Real Estate & Design Award Lighting Design Merit Award
2020-The 12th China Lighting Application Design Competition First Prize of Commercial Space
北京万科弗农小镇
万科弗农小镇示范区占地12万平方米,以印象派画家莫奈故地——法国吉维尼为蓝本,在连绵的花海中错落规划着精神堡垒(钟楼)、售楼处(马厩)、莫奈画室、花房、餐厅以及合院样板间,力求在自然环境和人文风貌上还原莫奈眼中法国北部乡村花园小镇的田园风情。
照明设计的初衷也来源于项目的立意:日光的变化引起了印象派画家对于光线和色彩的捕捉进而改变了对于意向表现形式的思考,创作了诸多的法国乡村图景,在日落后,我们希望能够经由照明为访客留下小镇新的印象。
设计师为了烘托小镇自然、安宁又充满历史感的夜间氛围,设计师在对本案的照明处理十分克制,屏弃了欧式古典建筑照明中惯常的对于建筑细节的刻画和对仪式感的追求,希望灯光可以像笔触一样擦过建筑表面,力图以一种看似无意的方式表达出独运的匠心。示范区入口的精神堡垒原型是诺曼底一处教堂的钟楼遗迹,设置在芦苇从中的灯光照亮了建筑的四角,光影交叠在粗粝的石材上向初到此地的客人讲述着岁月的故事,钟楼山墙同样被重点的表现,突出建筑特征的同时也保证了精神堡垒在示范区内的可见性。为了保证小镇夜间呈现完整的印象,售楼处、合院样板间等相似的建筑结构都采用了相近的手法处理,温暖柔和的光线和乡村质朴厚重的建筑表面碰撞成为一首优雅浪漫的田园诗,吟唱着小镇夜晚惬意素朴的图景。
示范区售楼处被室内设计定义为一个由马厩改造的俱乐部,在乡村风格浓郁的建筑构筑内增加了古典贵族生活的气息,照明设计则通过光的手段协调“乡村质朴”和“古典奢华”之间的平衡;在亮度上,将售楼处公区控制在一个偏暗的水平,使得访客通过放慢脚步来沉淀心绪去感受整个空间的品质感,马厩的拱券、小气窗被精致的照亮,二层环廊柱子下连续的线性照明给环境氛围打下含蓄温馨的基调;空间中吊灯、壁灯通过控制亮度,发出莹润温暖的光泽,构成了全新的销售体验。
小镇样板间日间阳光充足,自然的材质和清丽古朴的材质和陈设散发着温润的美感,照明设计的灵感也正来源于此。设计师在样板间内照明上遵循功能即效果的原则,将更多的注意力放在表现乡村生活温馨舒适氛围的营造上,更多的借助于装饰灯具、间接照明和功能性照明来让样板空间呈现完整的印象——让家回归基本的模样,给人以惬意的心境。
Vanke Vernon Village, Beijing
Vanke Vernon Village Demonstration area it covers 120000 square meters. base on the impressionist artist Monet’s hometown — French pooh based, in the stretching sea of flowers, spiritual fortress (bell tower), stable, Monet’s painting room, greenhouse, dining hall, and courtyard can be seen. It strives to restore the rural garden town in northern France as seen by Monet from the perspective of natural environment and cultural features.
The inspiration of the lighting design originates from the core value of the project. Change of sunlight caused impressionists to capture light and color, changing how they muse about abstract presentation. Many French countryside sceneries are thus created. After the dusk, we would like to forge a new impression of the town for visitors.
Designers to foil town natural, peaceful and full of sense of atmosphere at night, stylist is in the illumination and handling of the case is restrained, reject the European classical architectural lighting in the usual for construction details of characterization, and the pursuit of sense of ceremony, hope the light can be like brush brush surface construction, trying to express in the form of a seemingly had no intention of offering originality alone. Demonstration area entrance prototype is the spirit of the fortress of Normandy, a church clock tower, set up the reed from the lights lit up the corners of the building, light and shadow overlap on the coarseness stone told guests here in the early years, the story of the clock tower gable is also focus on the performance of outstanding architectural characteristics at the same time also ensures spiritual fortress in the demonstration zone of visibility.In order to ensure a complete impression of the town at night, similar architectural structures such as the sales office and the model room of the courtyard are treated with similar techniques, Warm and soft light combines with thick countryside buildings into an elegant poem, praising the night view of the town.
The sales office of the demonstration area is defined as a club transformed by the stables, which adds the flavor of classical noble life in the architecture with strong country style. The lighting design coordinates the balance between “rustic simplicity” and “classical luxury” through the means of light. In terms of brightness, the public area of the sales office is controlled at a dark level, which makes the visitors feel the quality of the whole space by slowing down. The arcade and small air Windows of the stables are delicately illuminated, and the continuous linear illumination under the second-floor circular column lays an implicit and warm tone for the environment. In the space, the chandelier, wall lamp through the control brightness, sends out the glittering embellish warm burnish, constitute a new sales experience.
The daytime sunshine is abundant in the town sample room, the natural material and the simple and unsophisticated material and furnishings exude warm and moist beauty, and the inspiration of lighting design is also coming from this. On sample room lighting designers focus more on performance of sweet and comfortable atmosphere build on country life, more and more with the aid of decorative lighting, indirect lighting and functional lighting to allow model space to present a complete impression that lets the home to return to the basic shape, give a person with relaxed state of mind.
